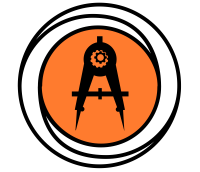For new home builders and general contractors, the key to creating timeless and functional spaces lies in the ability to adapt to the evolving needs of homeowners. Designing layouts that allow for the seamless integration of additional cabinets and shelving not only enhances the current living experience but also future-proofs the home for potential expansions. Here’s a comprehensive guide on how to design layouts that prioritize flexibility and accommodate the easy addition of cabinets and shelving down the line.
1. Strategic Wall Spaces – Incorporate strategically placed wall spaces in key areas of the home. Consider areas such as living rooms, bedrooms, and hallways where cabinets or shelving could provide both functional storage and aesthetic appeal. By leaving designated blank spaces on walls, homeowners can later install customized cabinets or shelving units without disrupting the overall design.
Keywords: Future-proof wall spaces, strategic layout for cabinets, adaptable home design
2. Built-In Nooks and Alcoves – Integrate built-in nooks and alcoves during the initial design phase. These recessed spaces not only add architectural interest but also serve as perfect spots for future cabinet installations. Whether in the kitchen, living room, or bedroom, built-in nooks create natural niches that can be easily transformed into stylish storage solutions.
Keywords: Built-in alcoves for cabinets, architectural storage solutions, adaptable nook design
3. Versatile Kitchen Islands – Design kitchen islands with versatility in mind. Incorporate open shelving, drawers, or cabinets that can be easily replaced or expanded upon in the future. This allows homeowners to adapt the kitchen layout to changing storage needs without the need for extensive remodeling.
Keywords: Adaptable kitchen island design, expandable kitchen storage, versatile island layouts
4. Closet Systems with Adjustable Shelving – Optimize closet spaces by installing adjustable shelving systems. This feature provides homeowners the flexibility to reconfigure shelving heights based on changing storage requirements. Adjustable systems ensure that the closet can adapt to different needs over time, accommodating anything from clothing to household items.
Keywords: Customizable closet shelving, adaptable closet systems, flexible storage solutions
5. Multi-Functional Furniture – Choose or design multi-functional furniture pieces that can incorporate storage solutions. Items like beds with built-in drawers or coffee tables with concealed storage compartments offer homeowners the opportunity to add additional storage without sacrificing space or aesthetics.
Keywords: Furniture with hidden storage, multi-functional storage solutions, adaptable furniture design
6. Expandable Bathroom Vanities – In bathrooms, design vanities with expansion in mind. Consider leaving extra space beneath or around the vanity for future cabinet installations. This allows homeowners to enhance bathroom storage without undertaking major renovations.
Keywords: Adaptable bathroom vanities, expandable vanity storage, flexible bathroom design
7. Wired Spaces for Entertainment Cabinets – For areas designated for entertainment, pre-wire spaces to accommodate future cabinets or media consoles. This ensures that homeowners can easily add or upgrade their entertainment systems without the hassle of rewiring or relocating outlets.
Keywords: Future-proof entertainment spaces, pre-wired cabinet locations, adaptable media console setups
8. Open Wall Shelves with Adjustable Brackets – Incorporate open wall shelving with adjustable brackets. This versatile design allows homeowners to rearrange shelves or add new ones to accommodate changing displays or storage needs. The adjustable brackets offer the flexibility to reconfigure the shelving layout without much effort.
Keywords: Adjustable wall shelving, open shelving with flexibility, versatile shelf bracket design
9. Modular Storage Systems – Consider incorporating modular storage systems into the overall design. These flexible and adaptable systems allow homeowners to add or rearrange components as needed, ensuring that the storage layout can evolve with changing preferences or family dynamics.
Keywords: Modular storage solutions, adaptable storage systems, future-proof modular design
10. Collaborate with Custom Cabinet Experts – Collaborate with custom cabinet experts from the outset. Engaging with professionals like MCK Kitchen & Bath ensures that the home’s layout aligns with the possibilities of future cabinet and shelving installations. Their expertise can provide valuable insights into optimizing spaces for both current and potential storage needs.
Keywords: Custom cabinet collaboration, professional cabinet design, future-proof layout with experts
Conclusion: A Home That Adapts to Life’s Changes
In conclusion, designing layouts that accommodate future cabinet and shelving installations is a forward-thinking approach that adds value to homes. By strategically integrating adaptable spaces, versatile furniture, and customizable storage solutions, new home builders and general contractors can ensure that the homes they create not only meet current needs but also seamlessly adapt to the changes life brings. Embrace the concept of future-proofing and create homes that evolve with the families who inhabit them, providing lasting comfort and functionality.
Oops! We could not locate your form.
